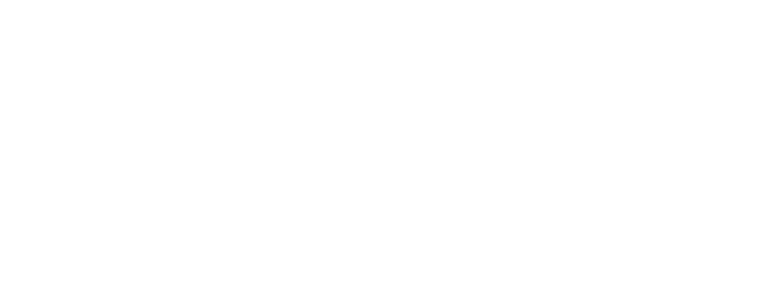|
Welcome to this large ranch home in Bedford Heights Ohio . This home offers 4 bedrooms, 1.5 bath, Large living room, Dinning area with French doors leading to large fenced back yard. The eat-in kitchen has ample cabinet space and leads to laundry room. Master suite has jack and Jill 1/2 bath that connects to the laundry area. 4 bedrooms with New carpet and vinyl window through home. This as attached 2 car garage right off the dinning area and also has it own access door leading to backyard. Large patio on back of home to enjoy the out doors. Short distant to 271 and 480. Shopping schools and more.
| DAYS ON MARKET | 1 | LAST UPDATED | 11/20/2024 |
|---|---|---|---|
| TRACT | Bedford Rdg Estates 04 | YEAR BUILT | 1959 |
| GARAGE SPACES | 2.0 | COUNTY | Cuyahoga |
| STATUS | Active | PROPERTY TYPE(S) | Single Family |
SCHOOLS
| School District | Bedford CSD - 1803 |
|---|
| ADDITIONAL DETAILS | |
| AIR | Central Air |
|---|---|
| AIR CONDITIONING | Yes |
| APPLIANCES | Dryer, Range, Washer |
| BASEMENT | None |
| CONSTRUCTION | Wood Siding |
| GARAGE | Yes |
| HEAT | Forced Air |
| LOT | 0.2583 acre(s) |
| PARKING | Attached, Concrete, Garage |
| SEWER | Public Sewer |
| STORIES | 1 |
| STYLE | Ranch |
| SUBDIVISION | Bedford Rdg Estates 04 |
| TAXES | 3175 |
| WATER | Public |
We respect your online privacy and will never spam you. By submitting this form with your telephone number
you are consenting for Dwelling
Network to contact you even if your name is on a Federal or State
"Do not call List".
Listing provided by: Christopher C Kaylor | 330-840-1073, Realty Trust Services, LLC, chrisckaylor@gmail.com 330-840-1073
The data relating to real estate for sale on this website comes in part from the Internet Data Exchange program of NEOHREX. Real estate listings held by brokerage firms other than Dwelling Network LLC are marked with the Internet Data Exchange logo and detailed information about them includes the name of the listing broker(s).
Listing information is deemed reliable, but not guaranteed.
Data Last Updated: 11/21/24 1:23 AM PST
This IDX solution is (c) Diverse Solutions 2024.
Save favorite listings, searches, and get the latest alerts
or
Sign in to, or create an account using your existing social account:
Save your favorite listings, searches, and receive the latest listing alerts
or
Sign in to, or create an account using your existing social account:


