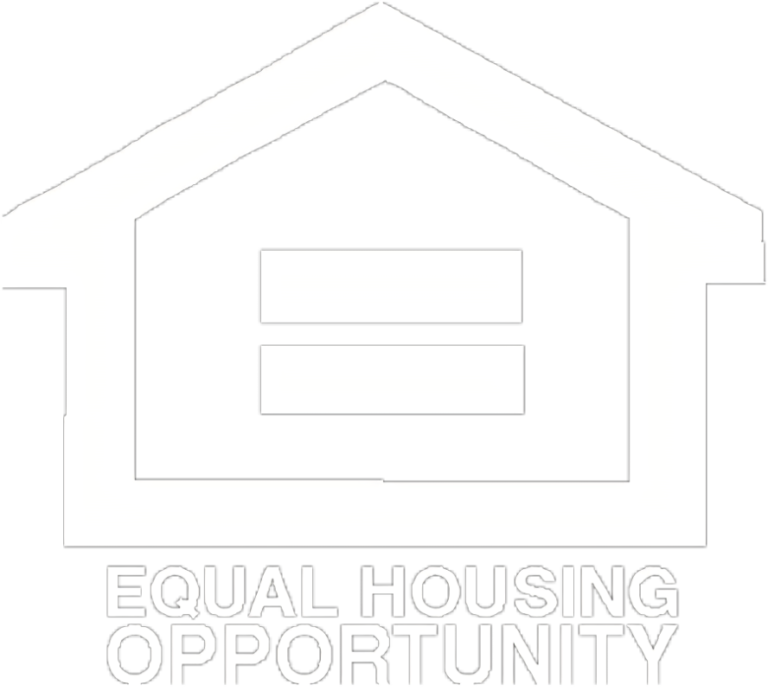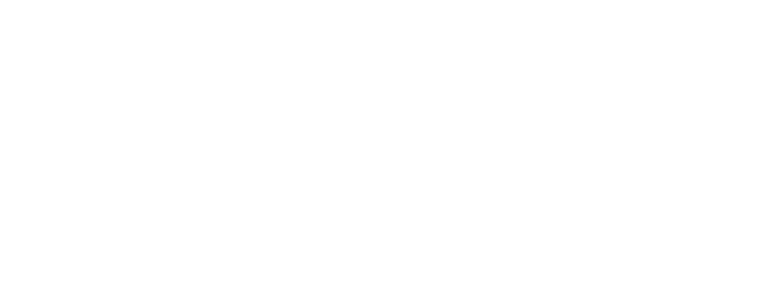|
Nestled on a desirable corner lot in the heart of Lyndhurst, this classic Cape Cod offers timeless charm, beautiful curb appeal, and thoughtful modern updates throughout. You're greeted by a charming front porch, and as you step into the foyer, a welcoming living room with a cozy fireplace and abundant natural light instantly creates the feeling of home. Flowing through the home, you'll appreciate the attention to detail"”from new light fixtures and outlets to fresh paint, luxury vinyl plank flooring, and plush new carpet in all the right places. The formal dining room, enhanced with elegant wainscoting, is perfect for both everyday meals and special gatherings. The kitchen features quartz countertops, stainless steel appliances, and a sweet breakfast nook that's just right for your morning coffee. A sunroom off the back of the home provides a peaceful retreat, while the main floor includes two spacious bedrooms and a full bathroom. Upstairs, the primary suite offers a large, private space with a second full bath and an additional bonus room perfect for an office, nursery, or creative space. The large unfinished basement offers endless potential"”whether for storage or finishing, it's just waiting for you to add your personal touches and truly make this house your home. Located near parks, shopping, and schools, this move-in ready gem combines classic character with modern comfort"”and it's ready to welcome you HOME!
| DAYS ON MARKET | 2 | LAST UPDATED | 4/3/2025 |
|---|---|---|---|
| YEAR BUILT | 1953 | GARAGE SPACES | 2.0 |
| COUNTY | Cuyahoga | STATUS | Active |
| PROPERTY TYPE(S) | Single Family |
SCHOOLS
| School District | South Euclid-Lyndhurst - 1829 |
|---|
| ADDITIONAL DETAILS | |
| AIR | Ceiling Fan(s), Central Air |
|---|---|
| AIR CONDITIONING | Yes |
| APPLIANCES | Dishwasher, Disposal, Range, Refrigerator |
| BASEMENT | Unfinished, Yes |
| CONSTRUCTION | Brick, Cedar |
| FIREPLACE | Yes |
| GARAGE | Yes |
| HEAT | Forced Air, Natural Gas |
| INTERIOR | Ceiling Fan(s), Eat-in Kitchen |
| LOT | 5663 sq ft |
| LOT DESCRIPTION | City Lot, Corner Lot |
| LOT DIMENSIONS | 50 x 113 |
| PARKING | Detached, Garage, Paved |
| POOL DESCRIPTION | Community |
| SEWER | Public Sewer |
| STORIES | 2 |
| STYLE | Cape Cod |
| TAXES | 4253 |
| VIEW | Yes |
| VIEW DESCRIPTION | City |
| WATER | Public |
We respect your online privacy and will never spam you. By submitting this form with your telephone number
you are consenting for Dwelling
Network to contact you even if your name is on a Federal or State
"Do not call List".
Listing provided by: Jamie Proctor | 440-382-2301, Keller Williams Citywide, jamieproctor@kw.com 440-382-2301
The data relating to real estate for sale on this website comes in part from the Internet Data Exchange program of NEOHREX. Real estate listings held by brokerage firms other than Dwelling Network LLC are marked with the Internet Data Exchange logo and detailed information about them includes the name of the listing broker(s).
Listing information is deemed reliable, but not guaranteed.
Data Last Updated: 4/4/25 4:07 PM PDT
This IDX solution is (c) Diverse Solutions 2025.
Save favorite listings, searches, and get the latest alerts
or
Sign in to, or create an account using your existing social account:
Save your favorite listings, searches, and receive the latest listing alerts
or
Sign in to, or create an account using your existing social account:


