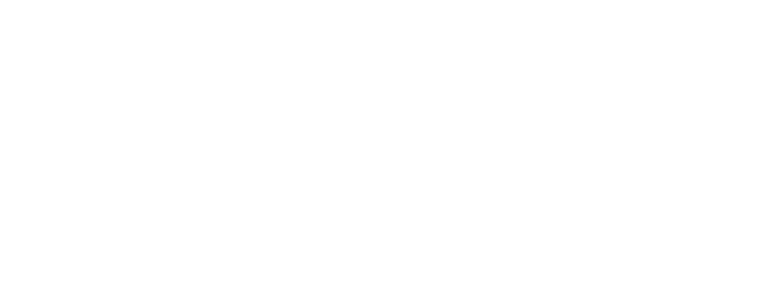|
LOOK AT REALTOR.COM TO VIEW PHOTOS -- ZILLOW NOT WORKING. Step into this stunning Tudor-style home, where no detail has been overlooked in a truly meticulous renovation. Situated on a desirable corner lot, this home offers privacy and modern updates inside and out. The exterior boasts brand-new siding, a new roof, updated doors and slider, freshly poured concrete pathways, and a spacious new backyard deck with a privacy fence"”perfect for outdoor gatherings. The updated landscaping and newly added small front porch lead into a charming enclosed entryway. A pristine, oversized 2 car garage completes the outdoor features. Inside, the home has been completely transformed with high-end finishes throughout. The living room invites you to unwind by the sleek electric fireplace, while natural light pours in through the large picture window, highlighting the bright luxury vinyl plank flooring that flows seamlessly into the dining room with its charming built-in corner cabinets. The heart of the home"”the kitchen"”steals the show with its modern design, featuring brand-new stainless steel appliances, quartz countertops, brass fixtures, and a deep sink perfectly positioned under a window overlooking the backyard. A convenient first-floor laundry room adds to the home's thoughtful layout. Upstairs, you'll find an exquisite full bathroom with a modern tiled shower, illuminated inlay, and stylish finishes that mirror the elegance of the kitchen. Rounding out the upstairs are three generously sized bedrooms, all featuring bright, tasteful new paint and ample closet space. The immaculate basement is finished with a bonus room featuring closets, ideal as a 4th bedroom or recreation space. Another full bathroom with tasteful finishes and a glass-enclosed corner shower adds to the home's functionality. The unfinished portion provides ample storage space. This is a rare opportunity to own a beautifully curated home where every detail has been designed for comfort and peace of mind.
| DAYS ON MARKET | 2 | LAST UPDATED | 4/2/2025 |
|---|---|---|---|
| TRACT | Brookside Highlands | YEAR BUILT | 1930 |
| GARAGE SPACES | 2.0 | COUNTY | Cuyahoga |
| STATUS | Active | PROPERTY TYPE(S) | Single Family |
SCHOOLS
| School District | Cleveland Municipal - 1809 |
|---|
| ADDITIONAL DETAILS | |
| AIR | Ceiling Fan(s), Central Air |
|---|---|
| AIR CONDITIONING | Yes |
| APPLIANCES | Dishwasher, Microwave, Range, Refrigerator |
| BASEMENT | Finished, Partially Finished, Yes |
| CONSTRUCTION | Vinyl Siding |
| FIREPLACE | Yes |
| GARAGE | Yes |
| HEAT | Forced Air |
| INTERIOR | Built-in Features, Ceiling Fan(s), Entrance Foyer, Low Flow Plumbing Fixtures, Recessed Lighting, Stone Counters |
| LOT | 4199 sq ft |
| LOT DESCRIPTION | Corner Lot |
| PARKING | Concrete, Driveway, Detached, Garage, Garage Door Opener, Paved |
| SEWER | Public Sewer |
| STORIES | Two, Three Or More |
| STYLE | Colonial, Tudor |
| SUBDIVISION | Brookside Highlands |
| TAXES | 2725.72 |
| WATER | Public |
We respect your online privacy and will never spam you. By submitting this form with your telephone number
you are consenting for Dwelling
Network to contact you even if your name is on a Federal or State
"Do not call List".
Listing provided by: Mathew P Chase | 440-452-2000, Keller Williams Greater Metropolitan, matt@chasegrouprealestate.com 440-452-2000
The data relating to real estate for sale on this website comes in part from the Internet Data Exchange program of NEOHREX. Real estate listings held by brokerage firms other than Dwelling Network LLC are marked with the Internet Data Exchange logo and detailed information about them includes the name of the listing broker(s).
Listing information is deemed reliable, but not guaranteed.
Data Last Updated: 4/3/25 10:44 PM PDT
This IDX solution is (c) Diverse Solutions 2025.
Save favorite listings, searches, and get the latest alerts
or
Sign in to, or create an account using your existing social account:
Save your favorite listings, searches, and receive the latest listing alerts
or
Sign in to, or create an account using your existing social account:


