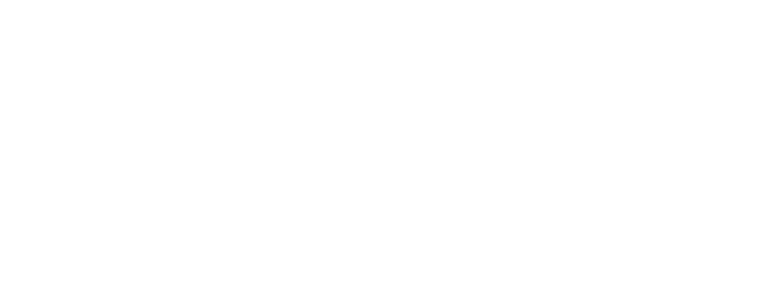|
Welcome to your exclusive lakeside retreat! This breathtaking 4-bedroom, 2-bathroom home is ideally situated on 222 feet of immaculate lakefront, featuring a private beach and a serene wooded ravine. The main level boasts an inviting open-beamed living room brimming with character, complete with a cozy inglenook and built-in benches"”perfect for unwinding. The front living area is surrounded by windows that allow natural light to flood in, offering sweeping views of the lake and the picturesque surroundings. The kitchen showcases granite countertops and a charming eat-in area, with a deck that overlooks the wooded ravine. On the second level, newly installed hardwood flooring guides you to four generously sized bedrooms. A full-sized bathroom has been recently updated. The exterior features a wrap-around deck with cedar tongue-and-groove ceilings, which also leads to a flagstone patio, providing an ideal spot to enjoy the Lake Erie sunsets and wildlife. Stairs lead you to a private beach and a fire pit, perfect for enjoying water sports, or just relaxing. The shoreline is engineered with an armor rock revetment wall, installed in 2021. Notable improvements include updated windows, new heating and cooling units, a new hot water tank, French drains, blown insulation, split rail fencing, a flagstone patio, and fresh interior and exterior paint. Please note that this property is agent-owned. Access is restricted to appointments or accompanied viewings by an agent, as it is located on a private street.
| DAYS ON MARKET | 2 | LAST UPDATED | 5/10/2025 |
|---|---|---|---|
| TRACT | Wickliffe Club 01 | YEAR BUILT | 1903 |
| COUNTY | Cuyahoga | STATUS | Active |
| PROPERTY TYPE(S) | Single Family |
SCHOOLS
| School District | Euclid CSD - 1813 |
|---|
| ADDITIONAL DETAILS | |
| AIR | Ceiling Fan(s), Central Air |
|---|---|
| AIR CONDITIONING | Yes |
| AMENITIES | Insurance |
| APPLIANCES | Dishwasher, Disposal, Dryer, Microwave, Range, Refrigerator, Washer |
| BASEMENT | Crawl Space, Dirt Floor, Exterior Entry, French Drain, Storage Space, Unfinished |
| CONSTRUCTION | Cedar, Foam Insulation |
| EXTERIOR | Balcony, Fire Pit, Private Entrance, Private Yard |
| FIREPLACE | Yes |
| HEAT | Forced Air |
| HOA DUES | 65|Annually |
| INTERIOR | Beamed Ceilings, Built-in Features, Ceiling Fan(s), Crown Molding, Eat-in Kitchen, Entrance Foyer, Granite Counters, Smart Thermostat |
| LOT | 0.69 acre(s) |
| LOT DESCRIPTION | Back Yard, Cul-De-Sac, Front Yard, Irregular Lot, Landscaped, Many Trees, Native Plants, Private, Views, Waterfront |
| PARKING | Driveway |
| SEWER | Public Sewer |
| STORIES | 2 |
| STYLE | Cape Cod, Tudor |
| SUBDIVISION | Wickliffe Club 01 |
| TAXES | 8316 |
| VIEW | Yes |
| VIEW DESCRIPTION | Beach, Lake, Trees/Woods |
| WATER | Public |
| WATERFRONT | Yes |
| WATERFRONT DESCRIPTION | Lake Front, Beach Front, Lake Privileges |
We respect your online privacy and will never spam you. By submitting this form with your telephone number
you are consenting for Dwelling
Network to contact you even if your name is on a Federal or State
"Do not call List".
Listing provided by: Nicole Amacher | 216-502-7902, Progressive Urban Real Estate Co, namacher@progressiveurban.com 216-502-7902
The data relating to real estate for sale on this website comes in part from the Internet Data Exchange program of NEOHREX. Real estate listings held by brokerage firms other than Dwelling Network LLC are marked with the Internet Data Exchange logo and detailed information about them includes the name of the listing broker(s).
Listing information is deemed reliable, but not guaranteed.
Data Last Updated: 5/11/25 10:10 PM PDT
This IDX solution is (c) Diverse Solutions 2025.
Save favorite listings, searches, and get the latest alerts
or
Sign in to, or create an account using your existing social account:
Save your favorite listings, searches, and receive the latest listing alerts
or
Sign in to, or create an account using your existing social account:


