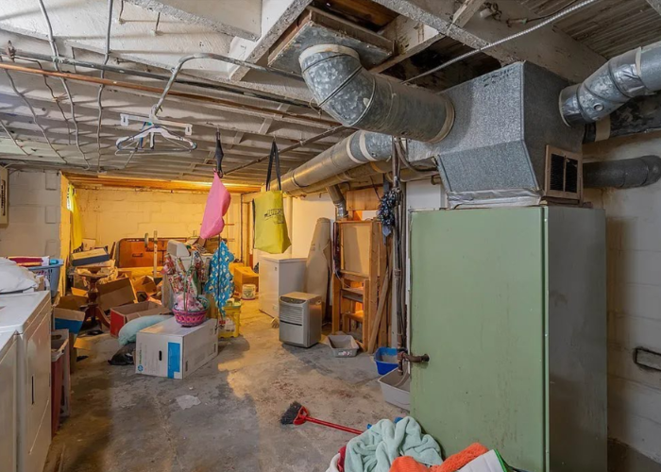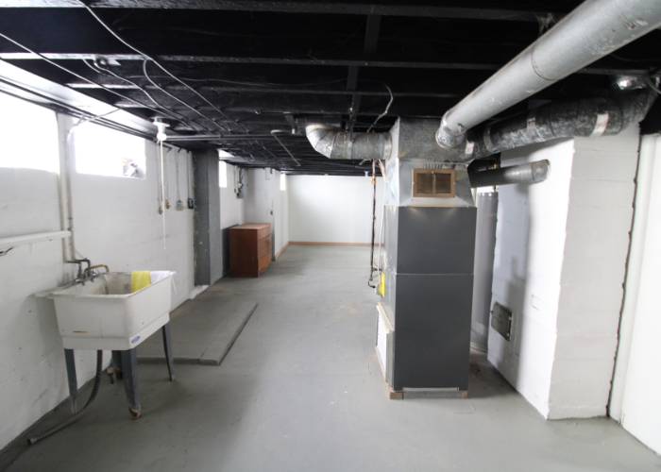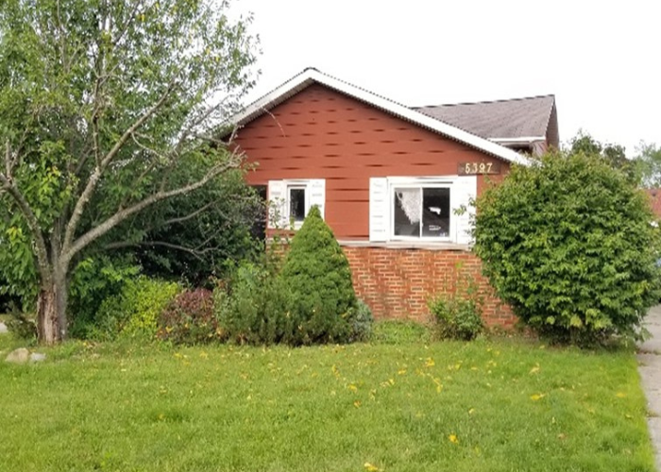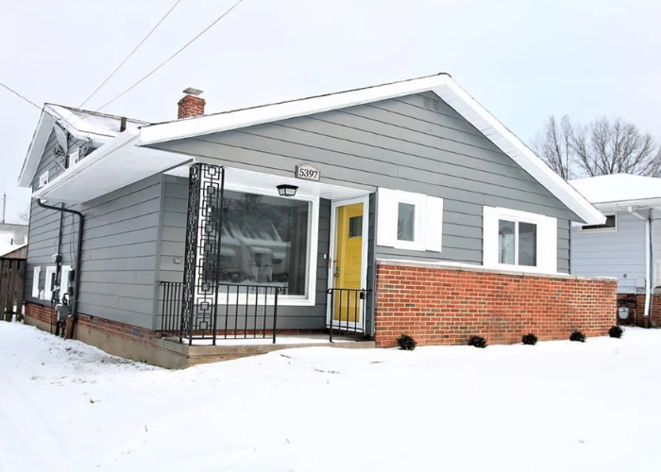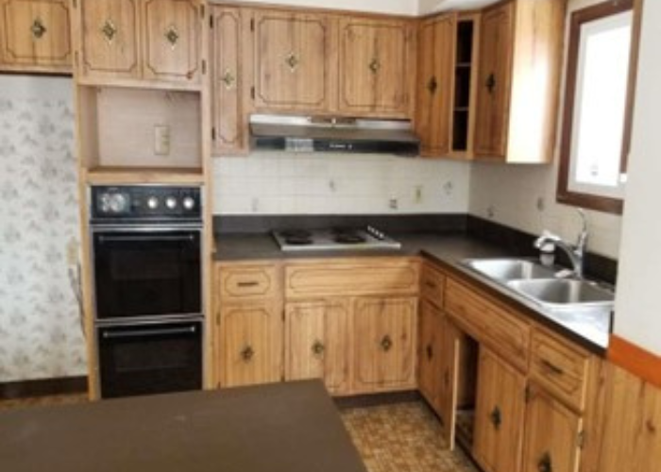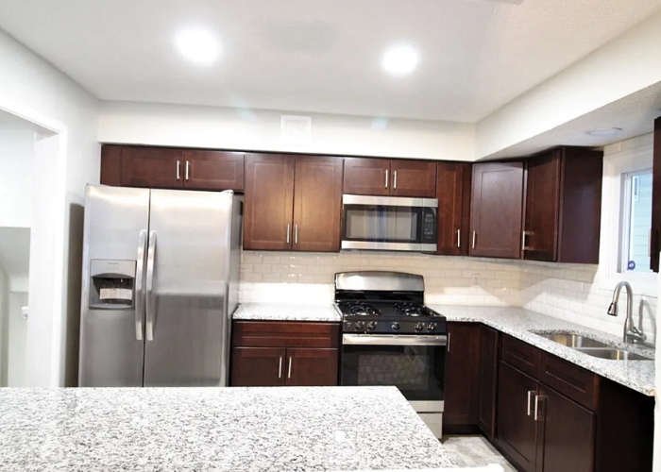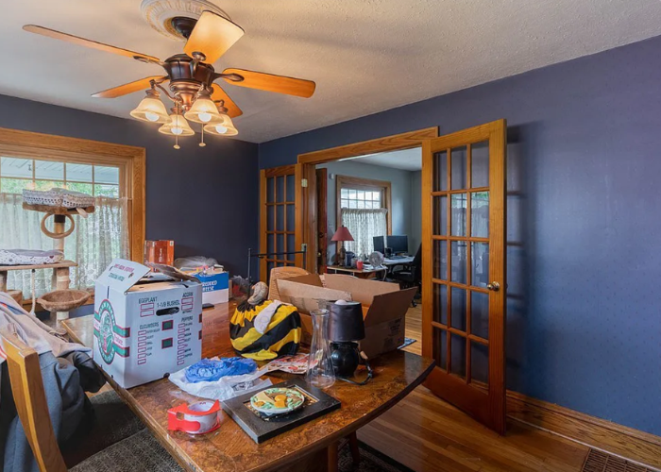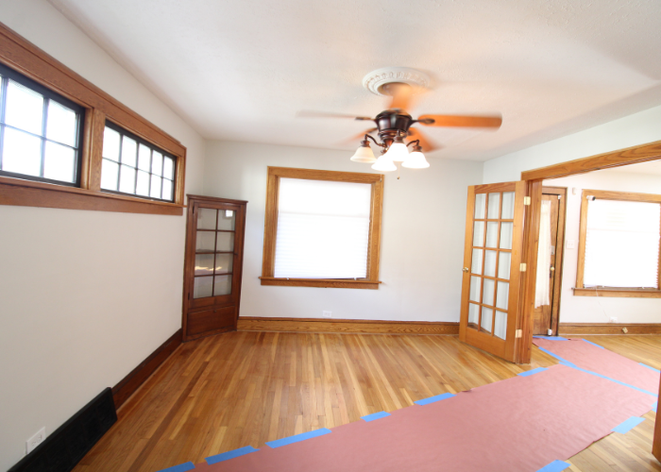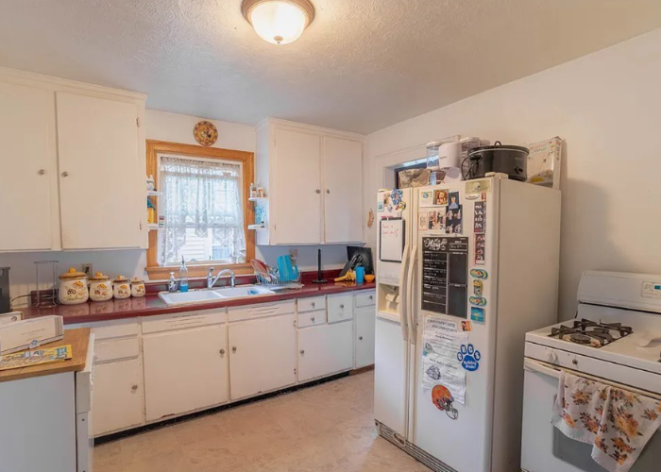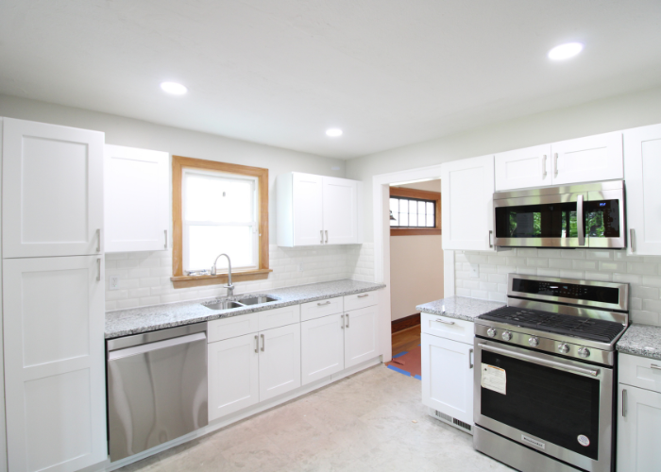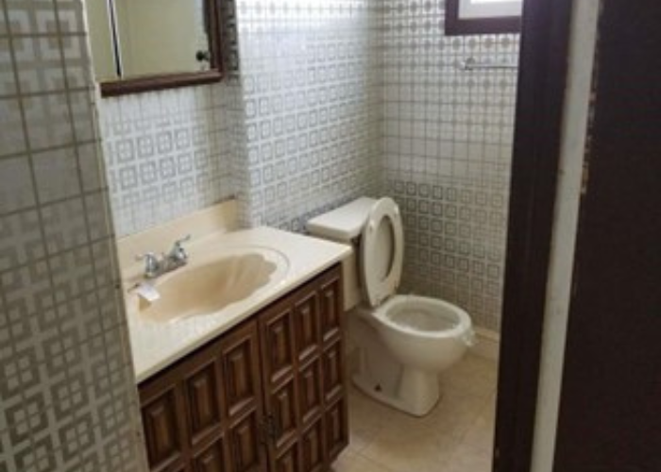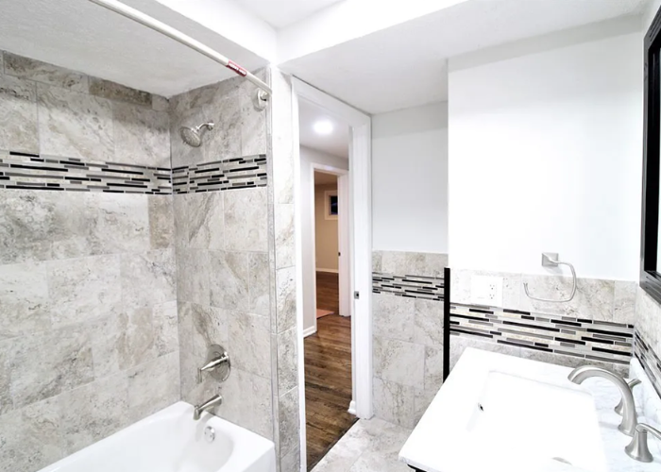PROPERTY RENOVATIONS
Maximizing your property's value
through targeted upgrades
FOR BUY AND HOLD OR FIX AND FLIP STRATEGIES
Whether you are planning to do a full renovation to maximize your sale price or minor renovations to make rent ready, Dwelling Network can support you in accomplishing your goal. We rely on our vast network of contractors, suppliers and tradespeople for the materials and labor to execute our designs and plans. We monitor each phase of your renovation project from demolition to finishing and cleaning to ensure your property meets our quality standards and surpasses expectations.
MOVE-IN PROPERTY CONDITION ASSESSMENT (RENT READY)
Property Condition Assessments (PCA) provide you with a budgetary amount to remedy any mechanical (plumbing, gas, structural) and electrical problems in your property, and to bring old homes to today's renters standards. Typical rent-ready estimates include:
- Summary of costs and estimated timeframe
- Required changes for occupant safety or habitability
- Recommended changes to maximize potential rent and desirability
- Suggested competitive rental amount based on completion of work
RENOVATION STATEMENT OF WORK
(full Reno)
For your property rehabilitation job getting the most accurate cost estimates and clear concept of the expected results is key. To do so we develop a Renovation Scope of Work (RSOW) to outline the elements of the project including:
- Everything in the PCA plus:
- Detailed breakdown of costs
- Projected timeline with milestones based on contractor estimates
- Finalized layouts with before/after renditions
- Permit/compliance planning
- Suggested competitive sale price based on completion of work
PROPERTY SNAPSHOTS
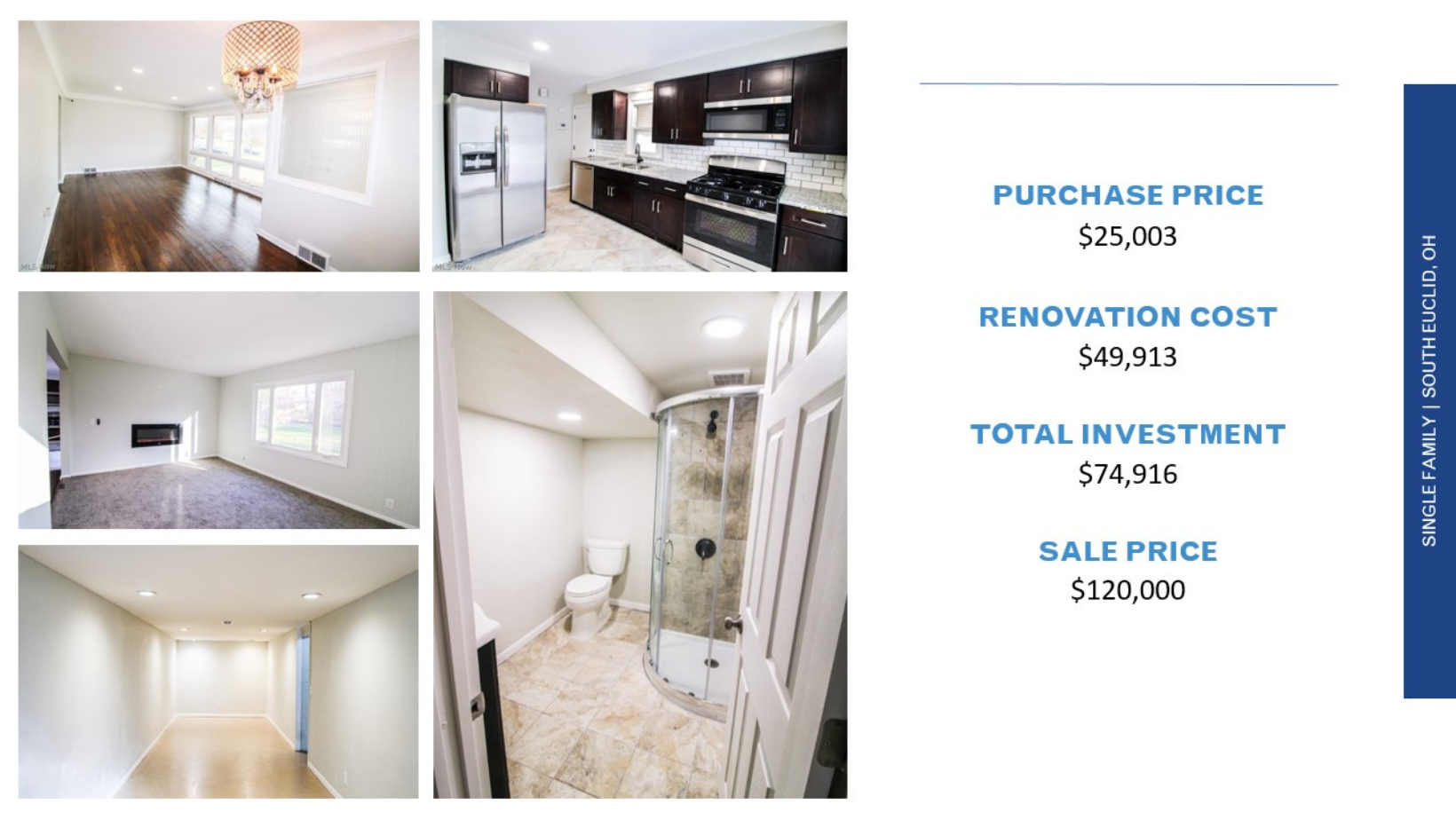
Property Overview
This 2,508 sq ft ranch-style home was built in 1957. Multiple systems required repair or upgrade including HVAC, plumbing and electrical. The kitchen and two bathrooms had their original, outdated fixtures. The disjointed, unfinished basement contained a tub located outside of the bathroom enclosure and its underutilized spaces reflected improper design and poor craftsmanship. In this renovation, the entire first floor was completely redone. The basement was finished to increase livable space by adding a recreational room, a bedroom, and a full bath.

Property Overview
This 2,028 sq ft vinyl-sided Dutch Colonial home was built in 1925. Violations were corrected to address the cracked concrete driveway and sidewalk, and to enable safe use of the great front porch. Inside, the dated kitchen was upgraded with new Shaker-style cabinetry, granite countertops, subway backsplash tile and new stainless-steel appliances in a layout that increased the usable kitchen workspace. The original hardwood flooring was refinished in the entire home including three ample sized bedrooms, staircase, living room and formal dining.
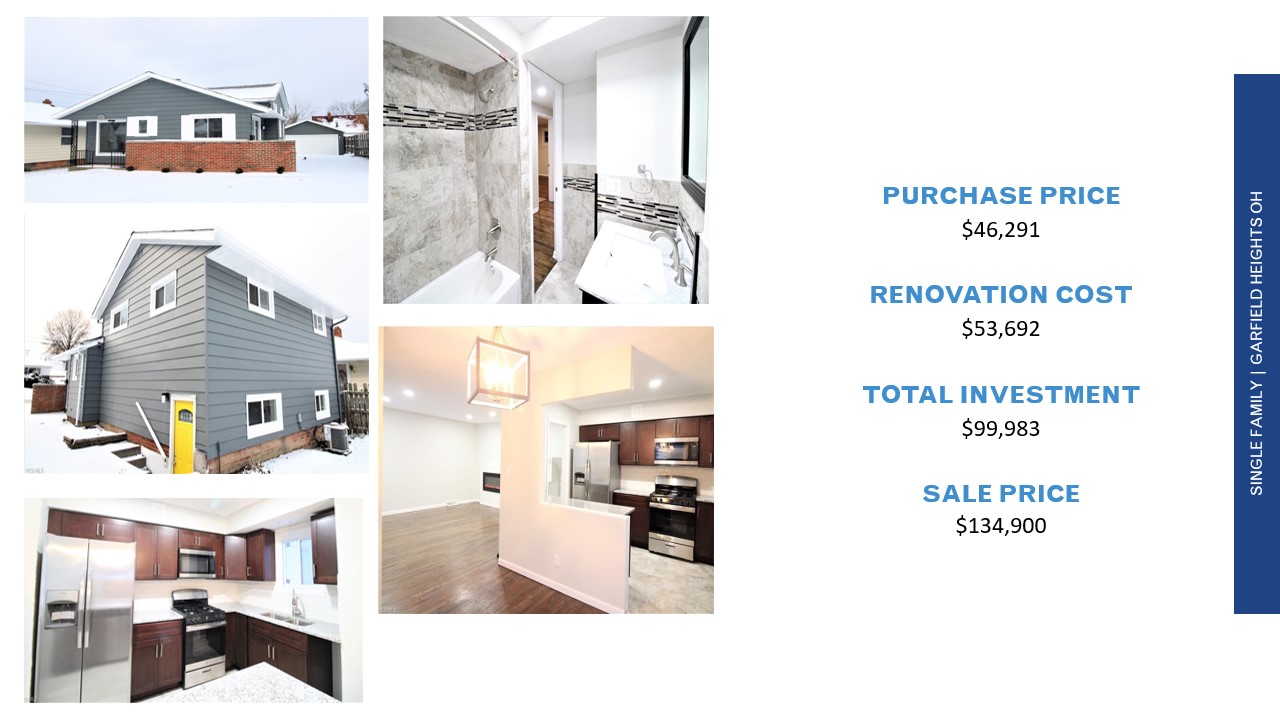
Property Overview
This 1,612 sq ft split-level home was built in 1960 and contained original kitchen and bath fixtures, and an overgrown landscape. The landscaping and exterior were fully transformed. The main systems were repaired and/or replaced. The new kitchen has recessed lighting, cabinets, granite countertops with ceramic backsplash, tiled floors, and stainless appliances. The updated living room now has modern conveniences including recessed lighting, remote-controlled fireplace, and electrical outlets for placement of wall-mounted electronics. The hardwood floors were refinished in a neutral color to accentuate the natural beauty of the wood.
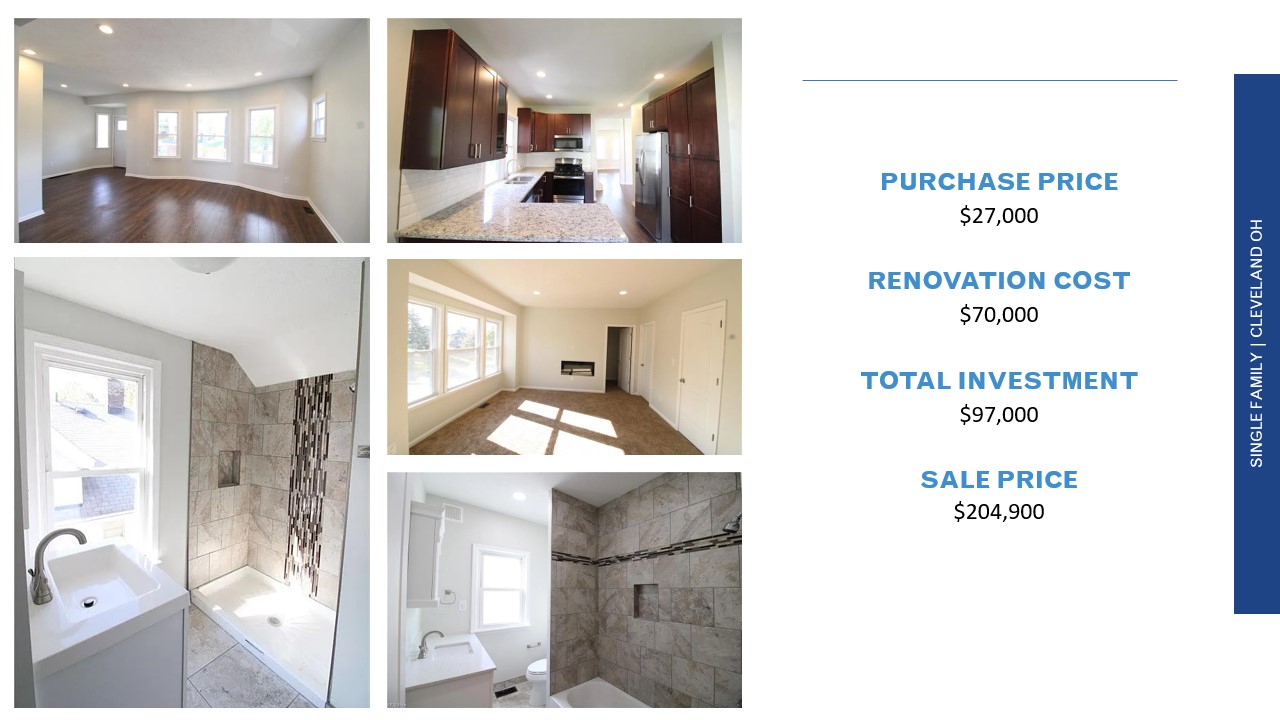
Property Overview
This 2,324 sq ft Colonial home required a complete remodel to transform it from a 3-bedroom, 1 bath to a 4-bedroom, 2 ½ bath residence. The ceilings, walls and floors were removed to enable an open floor plan and finishings that would appeal to contemporary buyers. New pluming, electrical and heating/air conditioning systems were installed, and a half bathroom was added to the first floor. The second floor was redesigned for three spacious bedrooms and a refined main bathroom with primary suite access. The third-floor attic was finished for use as a large bedroom with extra storage space and a private full bathroom.
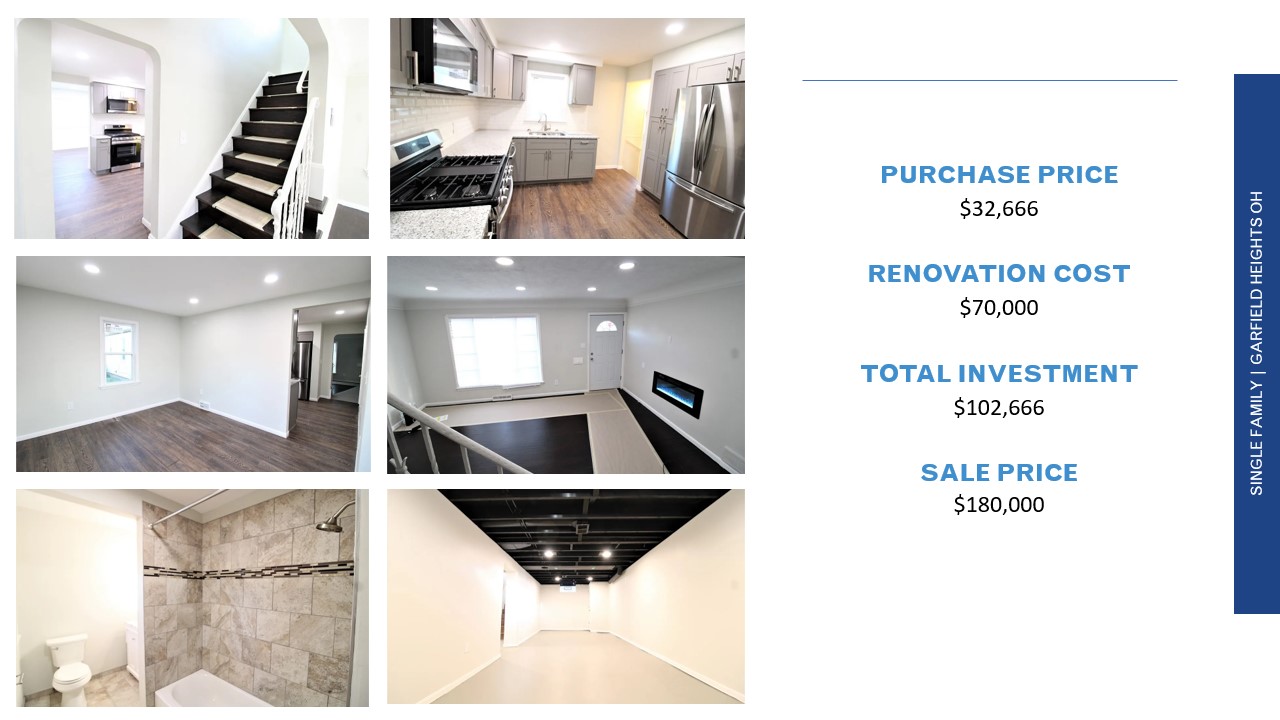
Property Overview
This 2,250 sq ft bungalow boasts a lot of charm after this remodel. The windows were replaced, floors finished, basement partially finished, and bathroom upgraded. The kitchen was upgraded with Shaker style cabinets, granite countertops and stainless-steel appliances. Painted in neutral colors with recessed lighting throughout, this home had no problem attracting buyers.

Property Overview
This 2,088 sq ft bungalow was tastefully remodeled to have one oversized bedroom with a walk-in closet, seating area, and a remote-controlled fireplace on the second floor, and two bedrooms with patio access on the first floor. The kitchen was updated with granite countertops, stainless steel appliances and modern cabinets. The basement was finished, and a full bathroom was added for additional living comfort. All main systems were upgraded to ensure low maintenance for years to come.
BEFORE AND AFTER
Our thoughtful designs combine functionality and aesthetics to bring value to each home we upgrade for our clients. Neutral palettes appeal to a wide variety of potential buyers or future residents, and we maintain as much of the homes’ original character as possible. We use a combination of in-house support and specialized contractor services to ensure consistent quality and professional results.










